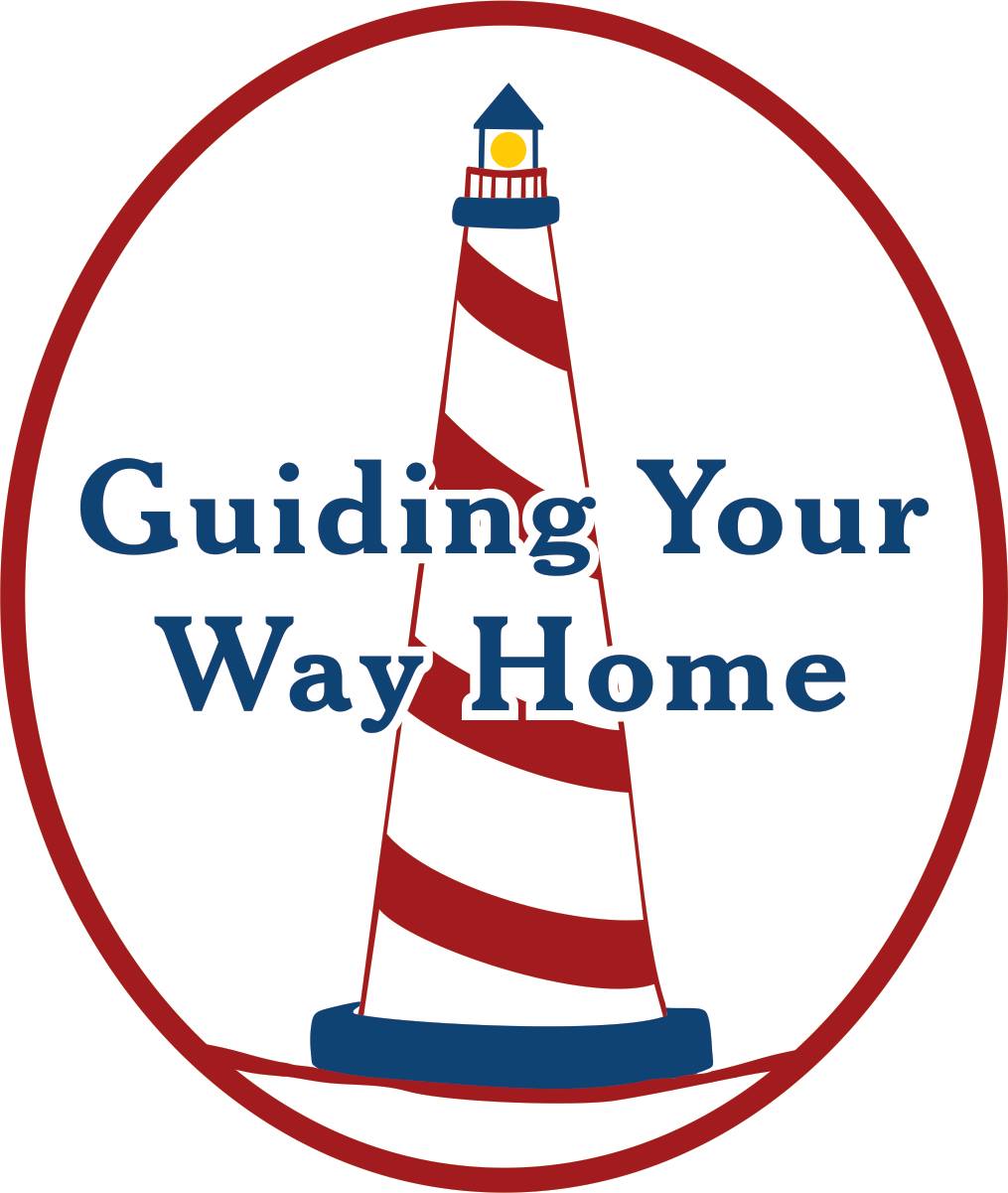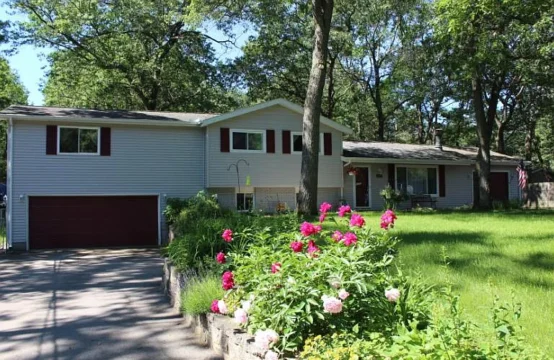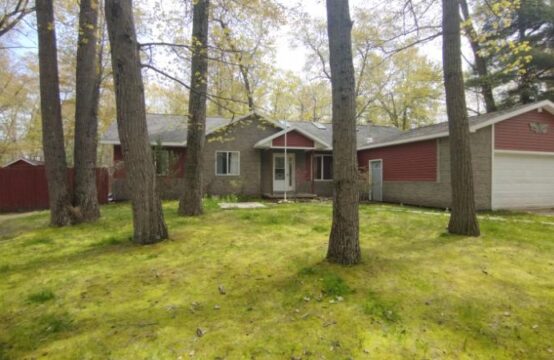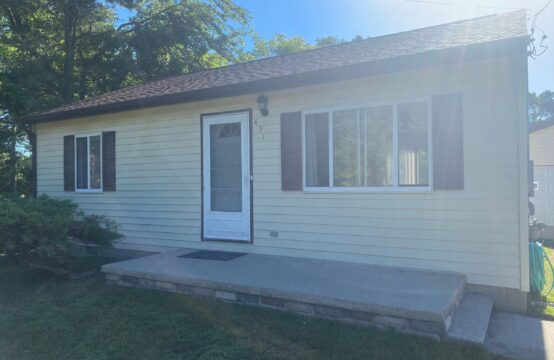Properties
This large family home will be available for rent mid July. The house has 4 bedrooms and 3 bathrooms. There’s a nice fenced in backyard, in a quiet subdivision not far from town. The house has a 2 car garage on one end and a 1 car garage on the other, allowing plenty of storage for cars and toys. The tri level house offers a big floor plan with plenty of space. Tenant is responsible for gas, electric, city water, cutting grass, snow removal, and garbage. 1 year lease minimum Contact Shannon: shannon@LHRON.com
This spacious 3-bedroom, 2-bathroom ranch home with a bonus room is move-in ready and full of charm and character. The open concept living/dining area features hardwood floors and vaulted ceilings which drench the room in sunlight. The eat-in kitchen offers ample storage and extra space for eating overlooking the backyard and deck. Just off the living room, you will find an additional living space with a Projector Screen and a bonus room that could function as an office or gym. Down the hall you will find the master bedroom and ensuite, 2 bedrooms, 1 bathroom and the laundry/utility room. In…
Very nice 2 bedroom 1 bathroom home with new flooring and paint! Home has a fenced in back yard and a detached 2 car garage. Nice quiet road, feels like you’re out of town, while being in town still. Also has a brand new shed to use! $1050.00 per month rent, 1 year lease minimum. Please call Shannon Gutierrez 989-739-0750 for an online application.
Comfortable 3 bedroom, 1 bath, 1 1/2 story home in established neighborhood conveniently located just a few blocks from beautiful Tawas Bay and minutes from pedestrian shopping district. The open floor plan has a spacious kitchen/dining area and a separate living room with large windows for extra natural light. The large first floor master bedroom features a private 3 season enclosed porch with separate access to the back yard deck. The two remaining bedrooms are located upstairs and have been recently updated with fresh paint and flooring. The large 30×40 pole barn with overhead door and opener is located within…




